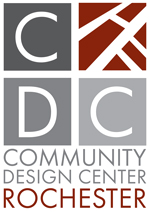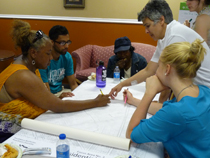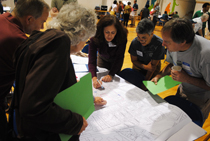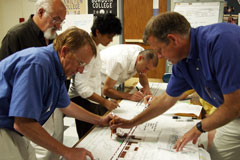
Please note: These select Vision Plans can be viewed online, but at a reduced quality and without supplemental inserts. To purchase these or other Vision Plans in their high-quality entirety please contact the Design Center.
You are welcome to come by the Design Center and look at hard copies of any of our publications!
Vision Plan Examples
Vision Plans are the final output of a community driven process facilitated by the Community Design Center Rochester.
El Camino Revitalization Area Community Vision Plan - August 2016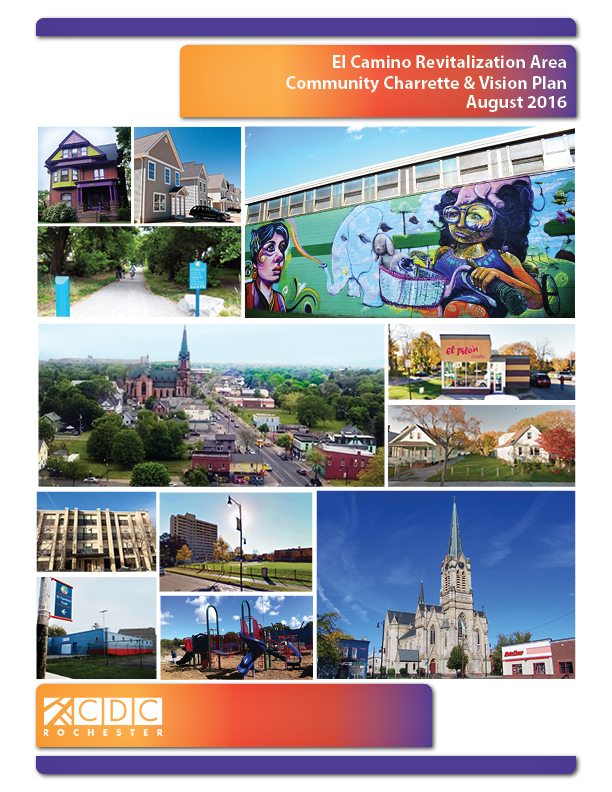
This report chronicles development of the vision plan and provides a record of community ideas generated throughout the process. The ECRA Steering Committee, with assistance from CDCR, used these ideas to create a vision for redevelopment of the neighborhood. Each section of the report explores a different aspect of the study area or the process involved in creating and implementing this vision.
The vision plan is intended as a resource for members of the community as well as other individuals and organizations interested in developing or improving properties in the neighborhood. The vision planning process produces a document that sets forth the intentions of a neighborhood’s residents for the future of its public realm. Without it, even well-intentioned development efforts might not align with the goals and desires of the existing residents. With it, development can help the community reach their goals and contribute to a vibrant neighborhood for everyone.
People who live and work in ECRA can see great potential for this community. As the future unfolds, they and many others will work to help these visionary ideas become reality. The community hopes all who read this plan will do their part to bring these visions to life in the El Camino Revitalization Area, for the benefit of all who visit or live in the neighborhood and the city of Rochester.
Penn Yan Community Vision Plan - January 2015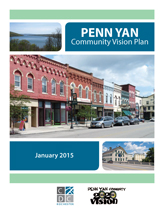
The Penn Yan Community Vision Plan was produced by the Community Design Center of Rochester (CDCR) with input and participation from the Vision 20/20 Steering Committee as well as Penn Yan residents, business owners, and other stakeholders.
The Plan addresses the unique needs and desires of the Penn Yan community in the form of visual maps, images and text. It reflects the community’s collective vision for Penn Yan over the next 20-30 years.
The is a very detailed and lengthy document, primarily due to the geographic size of the village, but also a result of the effort to address all issues and concerns discussed at the community design workshop. The Vision Plan does not have to be read cover to cover. Readers can skip to specific sections of interest or the document might be used as a reference and guide when related projects are proposed. The recommendations made in this
Vision Plan are explained verbally and, as often as possible, represented visually to demonstrate how the results of the suggested action might materialize.
Joseph Avenue Business Association: Business District Vision Plan - September 2013
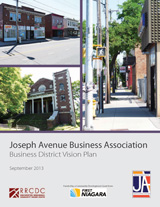 In collaboration with the Joseph Avenue Business Association (JABA), the Community Design Center has prepared this community-based Vision Plan for the Joseph Avenue Business District. The Business District boundaries extend from Wilkins Street on the south to Pardee Street on the north. This document reflects the ideas that the community has for the revitalization and enhancement of the corridor.
In collaboration with the Joseph Avenue Business Association (JABA), the Community Design Center has prepared this community-based Vision Plan for the Joseph Avenue Business District. The Business District boundaries extend from Wilkins Street on the south to Pardee Street on the north. This document reflects the ideas that the community has for the revitalization and enhancement of the corridor.
The Vision Plan incorporates ideas and goals suggested at the community design visioning session held on April 15, 2013 at the Lincoln Library on Joseph Avenue. The participants, guided by design professionals, produced both written and visual concepts for the corridor. A summarization of these suggestions can be found in the Visioning Session Results section of this report. The resulting plans integrate these ideas as well as principles of good design and planning that will contribute to a healthy, safe, and economically viable commercial corridor. The Joseph Avenue Business Association: Business District Vision Plan document contains plans, maps, drawings and other images to illustrate the design and development recommendations for the corridor. The ideas generated at the community design charrette workshop were used to
develop guiding principles for the final plan.
Download PDF (supplements, maps and foldouts available in printed version only)
Town of Lima: 15A Corridor Community Vision Plan - July 2013
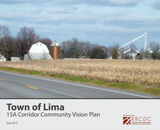 In collaboration with the Lima Steering Committee, CDCR prepared this community-based Vision Plan for the Route 15A corridor between the village and town line. This document reflects the ideas that the community has for the revitalization and enhancement of the corridor.
In collaboration with the Lima Steering Committee, CDCR prepared this community-based Vision Plan for the Route 15A corridor between the village and town line. This document reflects the ideas that the community has for the revitalization and enhancement of the corridor.
The Vision Plan incorporates ideas and goals suggested at the community design workshop held on January 19th, 2013 at the Lima Town Hall. The participants, guided by design professionals, produced both written and visual concepts for the corridor. A summarization of these suggestions can be found in the Charrette Results section of this report. The resulting plans integrate these ideas as well as principles of good design and planning that will contribute to a healthy, safe, and economically viable
rural corridor.
The Town of Lima: 15A Corridor Vision Plan document contains plans, maps, drawings and other images to illustrate the design and development recommendations for the corridor. The ideas generated at the community design workshop were
used to develop guiding principles for the final plan.
Download PDF (supplements, maps and foldouts available in printed version only)
Corn Hill Community Vision Plan - August 2012
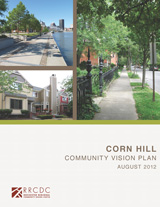 IA community-based “Vision Plan” for the Corn Hill neighborhood was prepared by the CDCR in collaboration with the Corn Hill Neighborhood Charrette Steering Committee. The pages reflect the goals and ideas of community members for revitalization and enhancement of their neighborhood, the commercial district and the underdeveloped and underutilized areas surrounding the district, including the riverfront.
IA community-based “Vision Plan” for the Corn Hill neighborhood was prepared by the CDCR in collaboration with the Corn Hill Neighborhood Charrette Steering Committee. The pages reflect the goals and ideas of community members for revitalization and enhancement of their neighborhood, the commercial district and the underdeveloped and underutilized areas surrounding the district, including the riverfront.
This Vision Plan incorporates ideas suggested by community members via community dialogue and the September 24, 2011 Corn Hill Neighborhood Community Design Workshop. There is strong community support for
the enhancement of the public realm and the creation of a well-connected, pedestrian-friendly community.
Download PDF (supplements, maps and foldouts available in printed version only)
Rochester, NY "A Vision for the Future", a Community-Based Vision Plan for Downtown Rochester - May 2008
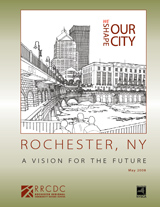 In January 2007, the CDCR coordinated and facilitated a three-day professional design charrette for Center City Rochester which was held at Midtown Plaza in downtown Rochester. The charrette built on previous work including the 2000 Rochester Downtown Design Workshop, the 2004 Center City Master plan, and work done by the Urban Land Institute in 2005. The purpose was: 1) to generate ideas for the development of strategic sites in 5 geographic focus areas in the downtown, 2) to identify guiding principles as a design approach to revitalization of the built environment in the downtown, 3) to create a Center City Vision Plan to help guide future projects in the downtown, 4) to create an environment for economic rejuvenation and sustainable development in the downtown. Partners and participants included the Rochester Downtown Development Corporation (RDDC); AIA Rochester Chapter; representative from the city and county; 138 local design professionals; resource teams made up of community leaders and stakeholders; and citizens who were invited to share their ideas. During the course of the year following, five design teams and approximately 55 design professionals, worked to refine plans and design schemes for sites in their focus areas. The CDCR team worked on the overall issues related to items like circulation, connectivity, public realm improvements and green space and assembled this report document, "Rochester, NY, A Vision for the Future." It is intended that the report and drawings produced serve as a basis for and are integrated into a strategic plan to be taken forward.
In January 2007, the CDCR coordinated and facilitated a three-day professional design charrette for Center City Rochester which was held at Midtown Plaza in downtown Rochester. The charrette built on previous work including the 2000 Rochester Downtown Design Workshop, the 2004 Center City Master plan, and work done by the Urban Land Institute in 2005. The purpose was: 1) to generate ideas for the development of strategic sites in 5 geographic focus areas in the downtown, 2) to identify guiding principles as a design approach to revitalization of the built environment in the downtown, 3) to create a Center City Vision Plan to help guide future projects in the downtown, 4) to create an environment for economic rejuvenation and sustainable development in the downtown. Partners and participants included the Rochester Downtown Development Corporation (RDDC); AIA Rochester Chapter; representative from the city and county; 138 local design professionals; resource teams made up of community leaders and stakeholders; and citizens who were invited to share their ideas. During the course of the year following, five design teams and approximately 55 design professionals, worked to refine plans and design schemes for sites in their focus areas. The CDCR team worked on the overall issues related to items like circulation, connectivity, public realm improvements and green space and assembled this report document, "Rochester, NY, A Vision for the Future." It is intended that the report and drawings produced serve as a basis for and are integrated into a strategic plan to be taken forward.
Download PDF (supplements, maps and foldouts available in printed version only)
Susan B Anthony Neighborhood Community Vision Plan -
October 2008
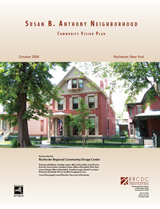
A community-based Vision Plan for the Susan B. Anthony neighborhood was prepared by the CDCR, in collaboration with the Susan B. Anthony Neighborhood Steering Committee, in order to provide written and visual urban design plans that reflect the goals and ideas of community members for revitalization of their neighborhood, the commercial district and the underdeveloped and underutilized areas surrounding the district. This Vision Plan incorporates ideas suggested by approximately 60 community members who attended the Susan B. Anthony Neighborhood Community Design Workshop, held on June 9, 2007, and expresses these ideas as elements of good design and planning for healthy viable communities. The process of creating the plan began in 2006 when the neighborhood association began working toward the charrette with the CDCR. Post-Charrette work to create a Vision Plan began in the spring of2008 and proceeded through the fall. The Vision Plan features overlays on base plans, each including recommendations for design and development strategies for areas within the Susan B. Anthony Neighborhood Charrette area. The Vision Plan also includes detailed drawings which show how the implemented scheme would look and feel from a userâs perspective. The primary recommendations in the plan are based on guiding design concepts which were expressed as important by community members at the charrette
Download PDF (supplements, maps and foldouts available in printed version only)Marketview Heights/ North Union Street Corridor Community Vision Plan - July 2008
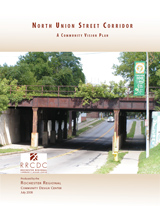 IIn collaboration with the Marketview Heights Steering Committee, comprised of residents from the Marketview Heights neighborhood, Rural Opportunities, Inc., and Housing Opportunities, Inc., the CDCR prepared this community-based vision plan for the North Union Street Corridor from East Main Street to Central Park. The document serves to provide a written and visual urban design vision reflecting the goals and ideas of community members for revitalization of their neighborhood and the corridor.
IIn collaboration with the Marketview Heights Steering Committee, comprised of residents from the Marketview Heights neighborhood, Rural Opportunities, Inc., and Housing Opportunities, Inc., the CDCR prepared this community-based vision plan for the North Union Street Corridor from East Main Street to Central Park. The document serves to provide a written and visual urban design vision reflecting the goals and ideas of community members for revitalization of their neighborhood and the corridor.
This report incorporates ideas suggested by nearly 40 residents and stakeholders at the Marketview Heights mini-workshop held at Dr. Freddie Thomas Learning Center in October 2007. The document expresses these ideas as elements of good design and planning to create a healthy, viable community, and as inspiration for the corridor’s future development. The mini-workshop was proposed as the first phase of implementing the Marketview Heights Neighborhood Revitalization Strategy which was completed in February 2006. The formal planning process for the mimi-workshop event began in April 2007 and involved a steering committee comprised of diverse neighborhood stakeholders from the Marketview Heights Collective Action Project. Following the mini-workshop, the process of creating a vision for the North Union Street Corridor was carried out during late 2007 and early 2008.
Download PDF (supplements, maps and foldouts available in printed version only)
